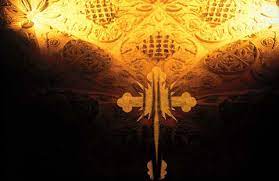Advance history St Brigid’s Church Coogee. Centenary Mass, November 13th 2022.
From the OLSH Randwick Bulletin in 2011.
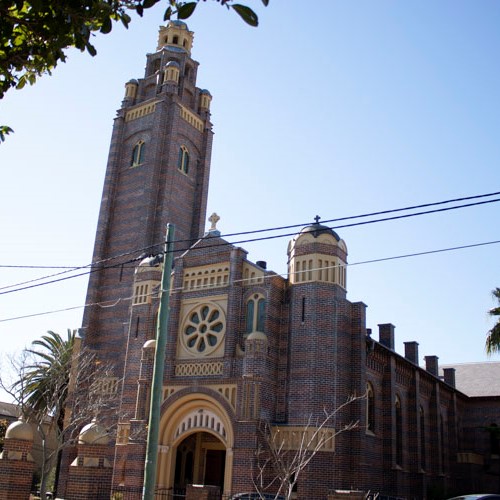
The original St Brigid’s Church Coogee was a small church-school with a congregation of about 100 Catholic families. It was built on the corner of Mount St and Berwick St in 1911. Mondays to Fridays it was a school and a church on weekends. It was part of Our Lady of the Sacred Heart parish Randwick until 1914. By 1919 the congregation had expanded to 1500, and the small school-church could no longer cope with the growth. The noise of the tram going past the door of the building was a distraction to thestudents on week days and the congregation on weekends. A larger church was needed.
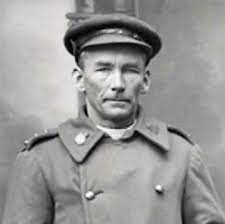
Fr James Gilbert MSC who had a distinguished chaplaincy war record, 1914-1918.
On 30 November 1919 Frs James Gilbert and Arthur Perkins, the first two parish priests, purchased a property at Brook Street Coogee for £8,387 for a church and school. The existing home would be used as a presbytery for the parish priest. The site is where St Brigid’s is now located. Albert Bates was engaged as the architect to design the church to Fr Gilbert’s specifications. The builder was Albert Travis and this project would be the biggest project of his career. Bates and Travis had worked together on many other projects for the Catholic Church.
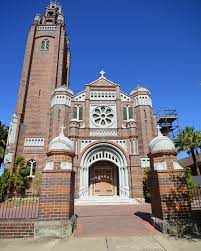
During his war service as chaplain, Fr Gilbert visited London and was impressed by Westminster Cathedral and he asked Mr Bates to reproduce a smaller version of Westminster Cathedral for St Brigid’s. The church is in the Byzantine style featuring polychromatic (light and dark bands) brickwork and a curved vaulted ceiling under a traditional cruciform roof. Fr Gilbert specified that the interior be vast and spacious. Six main pillars on each side support the roof. The first altar was made of wood in a light oak colour as were the pews, choir loft and main doors. The stained glass window of the Sacred Heart directly above the main altar is a fitting reminder that the parish is under the care of the Missionaries of the Sacred Heart.
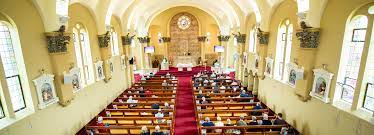
Outside, the impressive tower dominates the landscape for kilometres and is a landmark for pilots landing at Sydney Airport. The church was opened in 1922 and consecrated by Archbishop Michael Kelly. With the church completed, Fr Gilbert began the school project, the main portion being completed in 1923, followed by the new presbytery in 1924. During this period the statue of St Brigid on the north-west exterior corner of the church was added. It was considered as one of the finest statues in Sydney of the 1920s, the classical features being used as a model for art students. The parish hall was the final building erected and was completed in 1935. In 1945, Fr Perkins, then parish priest, decided to replace the timber altar, pulpit, altar rails and wall surrounds with marble. Marble from Queanbeyan was used and is of a rich cream colour, veined with ochre tints. Melocco Bros, the builders, fortunately were able to utilise the services of Italian POWs who were skilled marble workers. The finished altar is a tribute to their skills.

In recent years, the parish priest has been Phil Hicks MSC, now succeeded by Fr Thoi Tran MSC.
The church was included in the National Trust Register in 1987. That citation highlighted the impressive Byzantine style, the outstanding tower and the beautiful marble altar. Items of significance include the face brickwork and cement render, stained glass, internal plater work and polished timber joinery. The brickwork, in particular, was a bold design statement by the original architect and is unique in New South Wales. In 1992, The Shrine of Our Lady of the Sacred Heart, a glass engraving by Anna Dybka, was commissioned. It is now positioned in the northwest alcove of the church. The Holographic Shrine of the Sacred Heart, created by the artist Paula Dawson and blessed in 1997 is the world’s first example of a laser driven holographic shrine. In December 2000 conservation works commenced consisting of re-pointing brickwork mortar joints, repairs to deteriorating internal plaster, ceilings, cement rendering, copper domes, roof flashings, windows and lighting. These repairs have extended the fabric of the building by another 50 years.
